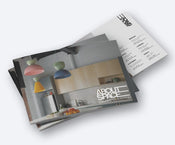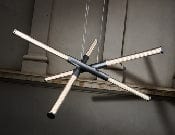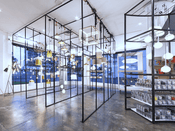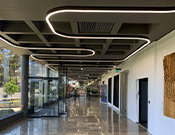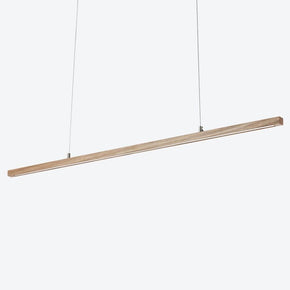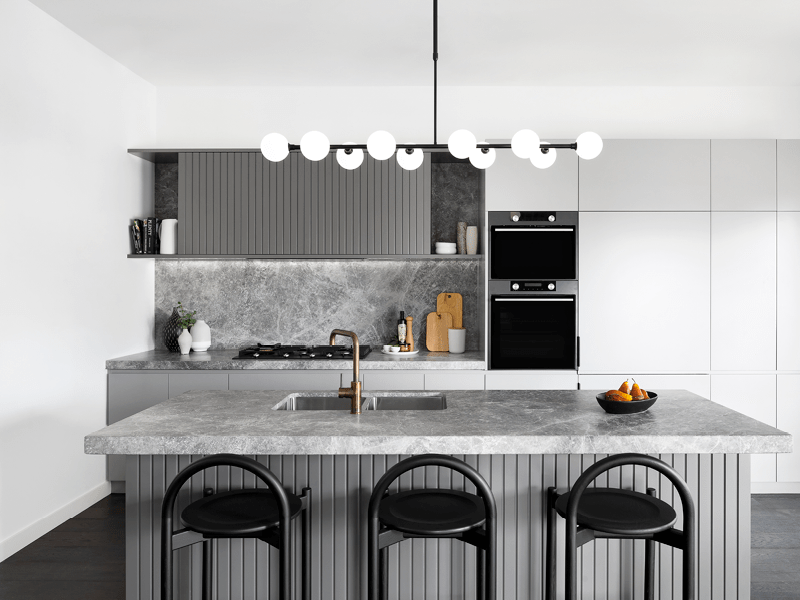- No products in the cart.
- ``
Legana Primary School: A Student-Centred Vision for Continuous Learning
25
Nov
Legana Primary School stands as a defining example of what can happen when education design wholeheartedly prioritises the student experience. Set in northern Tasmania and designed by the talented team at Cumulus Studio, this contemporary campus reimagines what a primary school can and should be—a place that evolves with its learners, adapts to diverse teaching styles, and nurtures curiosity, connection, and confidence.
Guided by a strong student-focused design philosophy, the project sets out to create a learning environment that feels welcoming, flexible, and deeply intuitive. Every room, pathway, and courtyard has been considered through the eyes of a child—how they move, how they share, how they discover, and how they learn best.
A Campus Designed Around the Child
From its earliest sketches, the design team envisioned a school that dissolves rigid boundaries and traditional layouts. Instead, Legana Primary School is built around the idea of continuous learning—a place where students feel a sense of progress, belonging, and excitement as they move through their primary years.
This concept takes shape through the school’s most striking architectural gesture: an infinite loop. Classrooms are positioned around a central learning courtyard and flow seamlessly into the next, creating a full circle that mirrors a student’s educational journey. As children advance from pre-kinder through to Grade 6, the architecture itself echoes their development—returning them to familiar spaces while guiding them toward new environments and experiences.
This loop isn’t just symbolic; it’s functional. The layout fosters visual and physical connectivity, allowing students to remain aware of the broader school community. Younger students can see older peers, and vice versa, opening opportunities for mentorship, inspiration, and shared learning moments.
Courtyards as the Heart of Learning
Two central learning courtyards sit at the core of the campus. Far more than outdoor break areas, these courtyards are vibrant extensions of the classroom—places for group work, physical activity, quiet reading, nature exploration, and creative projects.
Their placement not only floods interior learning zones with natural light but also ensures every classroom remains anchored to a sense of openness and calm. These courtyards form the emotional and functional heart of Legana Primary School, promoting a relationship with landscape, fresh air, and free movement throughout the day.
Spaces that Welcome, Include, and Connect
The school’s program is impressive in its breadth. Alongside the main learning loop sits a:
- Library designed for exploration and quiet discovery
- Dental clinic offering essential onsite support for student wellbeing
- Multi-purpose hall that adapts to sport, performance, community events, and gatherings
- Central administration hub that is accessible, visible, and welcoming for families and staff
Each area has been crafted to reduce the formality often associated with institutional buildings. Instead, Legana Primary School adopts a softer, more human-centred aesthetic—one that encourages children to feel safe, supported, and empowered.
Flexible Interiors for Evolving Learning Styles
Inside the classrooms, flexibility is key. The design acknowledges that teaching is dynamic and that the needs of students shift daily, even hourly.
Teachers are given the ability to easily adapt their rooms for:
- Traditional learning settings
- Co-learning and collaborative workshops
- Breakout sessions
- Hands-on project work
- Quiet, reflective, or sensory-friendly spaces
Movable furniture, adaptable storage, sliding panels, and multipurpose surfaces ensure each classroom can evolve organically as needed. This responsiveness to pedagogy allows education to feel fluid, not constrained by architecture.
A Lighting Scheme That Redefines School Atmosphere
A standout feature of Legana Primary School is its lighting design—an element deliberately chosen to shift away from the stark, harsh aesthetic that has long defined institutional learning environments.
Instead of the standard fluorescent panels and uniform grids, the school features a combination of:
- Lucea Pendants in various sizes
- Skyball Pendants that introduce softness and playfulness
These organic forms create a gentle, child-friendly atmosphere. The varying diameters of Lucea Pendants add rhythm and visual interest, while the Skyball pendants introduce uplifting moments in key spaces—floating like glowing bubbles overhead.
The result is a lighting scheme that feels warm, inviting, and expressive. It supports focus without overwhelming the senses, enhances flexibility within learning spaces, and reinforces the school’s commitment to student wellbeing.
A Future-Focused Model for Primary Education
Legana Primary School is more than a contemporary upgrade—it is a reconsideration of what primary education should feel like. It champions:
- Connection over isolation
- Curiosity over conformity
- Flexibility over rigidity
- Warmth over institutional neutrality
By designing for the child first—how they feel, move, explore, and grow—the campus becomes a living environment that supports learning in its truest form: continuous, connected, and filled with possibility.
Legana Primary School is not just a place to learn; it is a place to belong, to discover, and to imagine the future.

